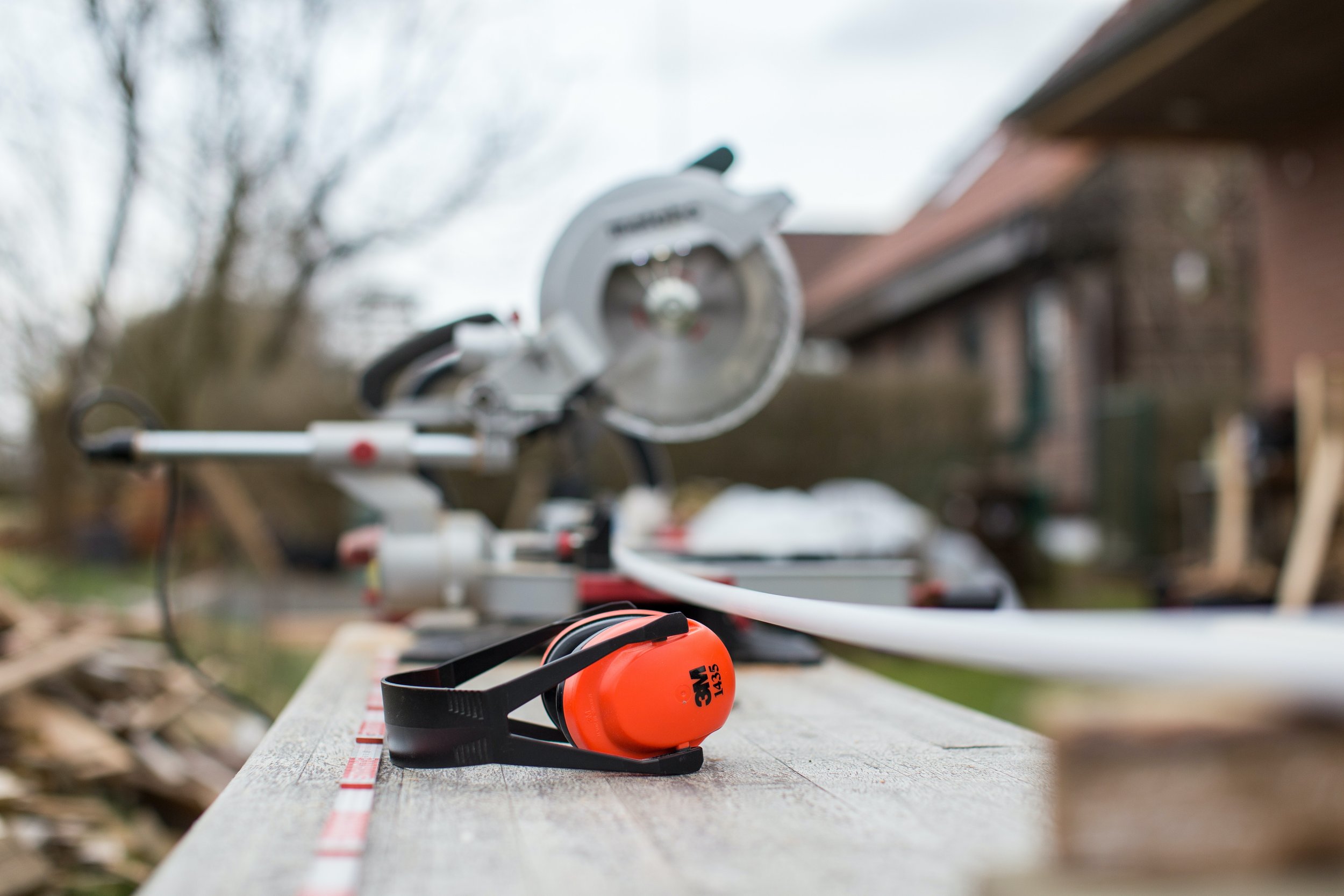
Summer House
Garden Office
Home Gym
Entertaining Space
Whatever You Need Extra Space For …
A Bespoke Garden Room ‘Wood Be Good’
Discover the artistry of bespoke, high-quality wooden garden buildings from Wood Be Good.
Our passion lies in creating personalised sanctuaries that enrich your lifestyle. Whether you yearn for a tranquil summer house, a fitness-focused garden gym, a productive garden office, a captivating entertaining space, or even an extra bedroom, we are your partner in transforming outdoor spaces into functional and beautiful extensions to your daily life.

STEP 1:
Contact us, and we’ll jump on a call and discuss what it is you need!
It’s good to have an idea of the size of the area you have available.
STEP 2:
We’ll put together a quote showing the labour and materials cost of your build.
We’re happy to change the design and materials to suit your budget.
STEP 3:
We’ll Handle most of the construction in our workshops and agree an ‘onsite’ build date.
The offsite construction will usually take 3 - 6 Weeks.
STEP 4:
We will bring your new Garden Room to you, and build it on site from our components.
The onsite construction will usually take 5 - 7 Days.
Why a Garden Building?
Versatility: The adaptability of our garden buildings is remarkable. Whether you need a home gym, office, or entertainment space, our structures seamlessly cater to your evolving needs.
Quality of Life: Beyond the aesthetic appeal, our garden buildings enhance your daily life by providing additional functional space tailored to your lifestyle.
Increased Property Value: Elevate your investment with a garden building. Studies show that properties with well-designed outdoor structures can command up to 20% higher values.

“I was so impressed with my summer house. I spend more time in it than my actual house!”
Jane from Buckinghamshire
FAQ
-
Absolutely. Our garden buildings are custom made to fit any space, and maximise the use of your garden.
-
We don’t cut corners. We hand build everything to specification in our workshop in Yorkshire. There are no ‘flat pack’ solutions here!
-
The buildings are timber framed, but cladding is up to you. We’ll talk through your options so we can find the look that suits your garden.
-
In most cases, our structures fall under permitted development rights, but we guide our clients through the planning process to ensure compliance with local regulations.
-
Certainly! Our interior services allow you to personalise the space, from designing custom kitchens to creating unique gyms that cater to your specific needs and preferences.
-
The timeline varies depending on the complexity of the design, typically ranging from 8 to 12 weeks. This includes the design phase, construction, and installation.
-
The cost varies depending on the complexity of the design, size, and interior / exterior requirements. Our pricing are fair, and clearly broken down into materials and labour.
-
We are based in Yorkshire, but build all over the UK.












